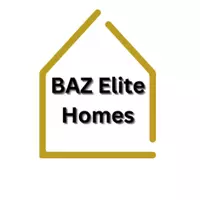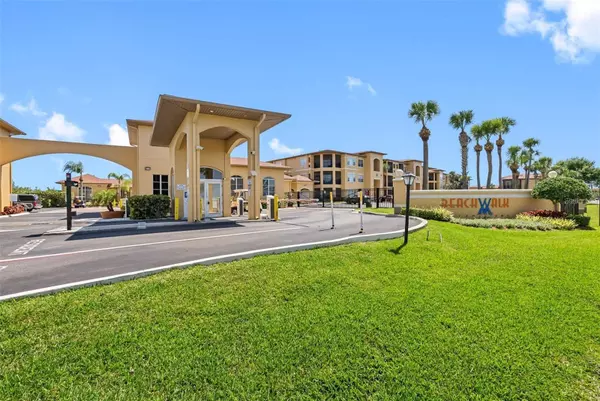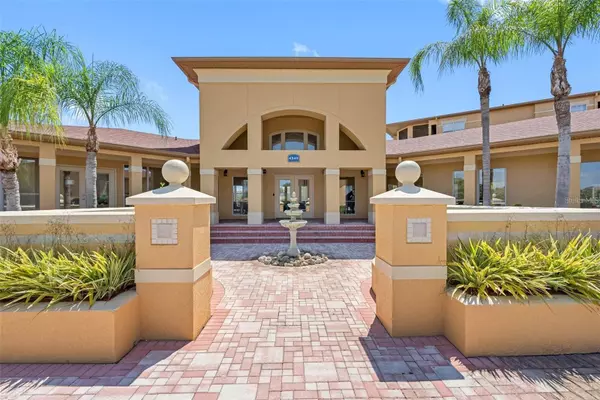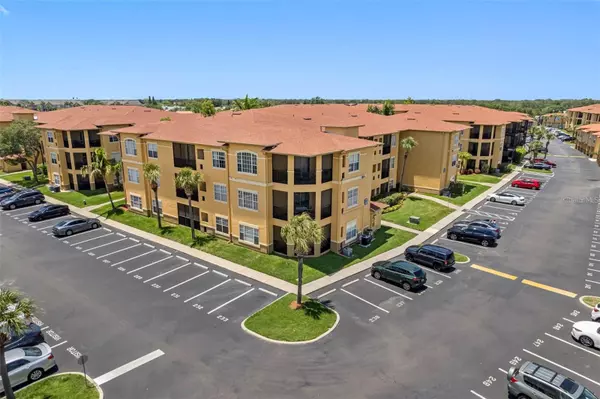2 Beds
2 Baths
1,153 SqFt
2 Beds
2 Baths
1,153 SqFt
Key Details
Property Type Condo
Sub Type Condominium
Listing Status Active
Purchase Type For Sale
Square Footage 1,153 sqft
Price per Sqft $234
Subdivision Beachwalk Condo
MLS Listing ID TB8325827
Bedrooms 2
Full Baths 2
Condo Fees $650
HOA Y/N No
Originating Board Stellar MLS
Year Built 2000
Annual Tax Amount $2,709
Property Description
DELLED IN 2022. iF CONVENIENCE IS WHAT YOU DESIRE, LOOK NO FURTHER. TUCKED AWAY FROM TRAFFIC & ADJACENT TO THE PEACE AND QUIET OF THE PAM CALLAHAN NATURE PRESERVE, WITH ITS OWN BOARDWALK MEANDERING THROUGH THE COMMUNITY, THIS CONDO IS ONLY A SHORT DRIVE TO TAMPA INTERNATIONAL AIRPORT, WESTSHORE BUSINESS DISTRICT, UPSCALE SHOPPING (NORDSTOM’S, NEIMAN MARCUS) & EATERIES AT NOT 1, BUT 2 MAJOR MALLS & THE 100+ YR. OLD ROCKY POINT GOLF COURSE (PUBLIC). LOCATED IN THE 24/7 SECURED COMMUNITY OF BEACHWALK, AMENITIES INCLUDE VALET TRASH, CLUBHOUSE WITH BABY GRAND PIANO/CATERING KITCHEN/SEATING AREA, COMMUNITY POOL WITH GRILL AREAS, FITNESS & BUSINESS CENTERS, BILLARDS, THEATRE & CARWASH. THIS DESIRABLE CORNER UNIT, JUST STEPS FROM THE ELEVATOR, HAS IMPRESSIVE SUNRISE & SUNSET VIEWS OF BRIDGES, ADJACENT NATURE PRESERVE & ROCKY POINTE SKYLINE FROM MASTER BEDRM., LIVING/DINING AREA & SCREENED PATIO. ASSOCIATION HAS COMPLETED SEAWALL RESTORATION & INSTALLED A NEW KAYAK LAUNCH. RESIDENTS ARE ABLE, FOR A FEE, TO STORE THEIR KAYAK, PADDLE BOARD OR CANOE. SPLIT PLAN FEATURES INCLUDE: CROWN MOLDING, CHAIR RAIL, DECORATOR PAINT, SECURITY SYST. & UPGRADED LIGHTING & CEILING FANS (4). OPEN KITCHEN (9.10X9.6) IS FINISHED IN WHITE, RAISED PANEL CABINETRY W/ EXTENDED COUNTERTOP & MORE THAN AMPLE STORAGE SPACE, 5 SHELF CLOSET PANTRY W/ 12" DEEP SHELVES & 2 SEATER BREAKFAST BAR. GREAT ROOM HAS SLIDERS LEADING TO SCREENED PATIO (AND LIMITED OUTSIDE STORAGE) WITH VIEWS OF PRESERVE, CITY SKYLINE & NIGHTIME VIEWS OF THE FLICKERING LIGHTS OF INCOMING & DEPARTING PLANES AT TIA. ADDITIONAL INTERIOR STORAGE SPACE (COAT CLOSET) LOCATED IN FOYER (5.6"W X 9'H) & LAUNDRY CLOSET. MASTER BEDROOM HAS 8.6X5.8 WALK-IN CLOSET WITH STEP-IN SHOWER. SECONDARY BEDROOM HAS WALK-IN CLOSET (6.4X5.9) & SPACIOUS BATHROOM WITH EXTENDED VANITY & TUB WITH SHOWER
Location
State FL
County Hillsborough
Community Beachwalk Condo
Zoning PD
Rooms
Other Rooms Inside Utility
Interior
Interior Features Ceiling Fans(s), Chair Rail, Crown Molding, Living Room/Dining Room Combo, Open Floorplan, Primary Bedroom Main Floor, Split Bedroom, Stone Counters, Thermostat, Walk-In Closet(s), Window Treatments
Heating Central, Electric
Cooling Central Air
Flooring Carpet, Ceramic Tile
Furnishings Unfurnished
Fireplace false
Appliance Dishwasher, Disposal, Dryer, Electric Water Heater, Microwave, Range, Refrigerator, Washer
Laundry Inside, Laundry Closet
Exterior
Exterior Feature Courtyard, Irrigation System, Lighting, Other, Rain Gutters, Sidewalk, Sliding Doors, Sprinkler Metered, Storage
Parking Features Assigned, Ground Level, Guest
Pool Child Safety Fence, Deck, Gunite, In Ground, Lighting
Community Features Buyer Approval Required, Clubhouse, Community Mailbox, Deed Restrictions, Fitness Center, Gated Community - No Guard, Pool, Sidewalks
Utilities Available BB/HS Internet Available, Cable Connected, Electricity Connected, Fiber Optics, Fire Hydrant, Sewer Connected, Street Lights, Underground Utilities, Water Connected
Amenities Available Clubhouse, Elevator(s), Fitness Center, Gated, Lobby Key Required, Maintenance, Pool, Vehicle Restrictions
View Y/N Yes
View City
Roof Type Tile
Porch Covered, Patio, Screened
Garage false
Private Pool No
Building
Lot Description Cleared, FloodZone, In County, Landscaped, Level, Near Golf Course, Near Public Transit, Sidewalk, Paved, Private
Story 3
Entry Level One
Foundation Slab
Sewer Public Sewer
Water Public
Architectural Style Contemporary, Florida
Structure Type Stucco,Wood Frame
New Construction false
Schools
Elementary Schools Bay Crest-Hb
Middle Schools Webb-Hb
High Schools Alonso-Hb
Others
Pets Allowed Breed Restrictions, Cats OK, Dogs OK, Number Limit, Yes
HOA Fee Include Common Area Taxes,Pool,Escrow Reserves Fund,Insurance,Maintenance Structure,Maintenance Grounds,Maintenance,Management,Private Road,Recreational Facilities,Security,Sewer,Trash
Senior Community No
Ownership Condominium
Monthly Total Fees $650
Acceptable Financing Cash, Conventional
Membership Fee Required None
Listing Terms Cash, Conventional
Num of Pet 2
Special Listing Condition None

Find out why customers are choosing LPT Realty to meet their real estate needs








