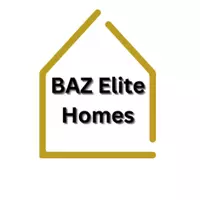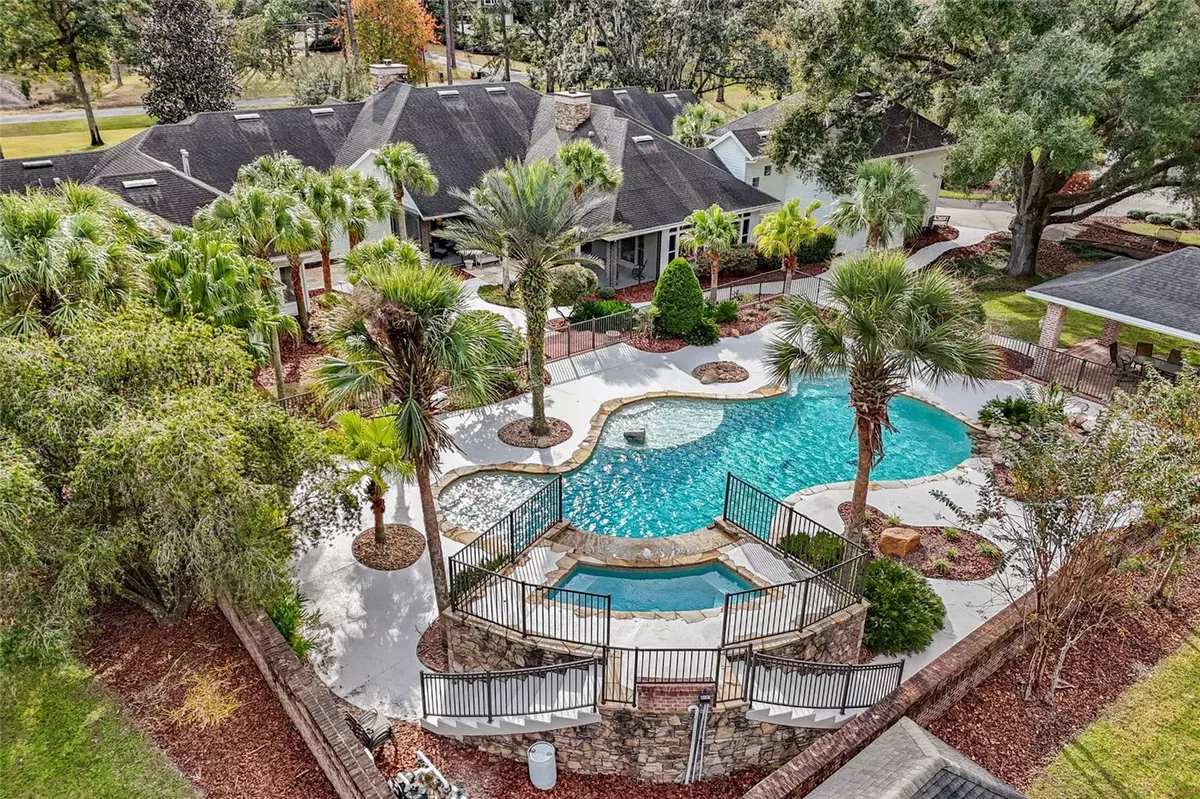6 Beds
7 Baths
7,510 SqFt
6 Beds
7 Baths
7,510 SqFt
Key Details
Property Type Single Family Home
Sub Type Single Family Residence
Listing Status Active
Purchase Type For Sale
Square Footage 7,510 sqft
Price per Sqft $391
Subdivision University Acres
MLS Listing ID GC526795
Bedrooms 6
Full Baths 5
Half Baths 2
HOA Y/N No
Originating Board Stellar MLS
Year Built 2003
Annual Tax Amount $19,652
Lot Size 4.500 Acres
Acres 4.5
Property Description
Location
State FL
County Alachua
Community University Acres
Zoning RE-1
Rooms
Other Rooms Bonus Room, Den/Library/Office, Family Room, Garage Apartment, Great Room, Inside Utility, Interior In-Law Suite w/No Private Entry, Media Room, Storage Rooms
Interior
Interior Features Cathedral Ceiling(s), Ceiling Fans(s), Coffered Ceiling(s), Crown Molding, High Ceilings, Open Floorplan, Primary Bedroom Main Floor, Sauna, Solid Surface Counters, Solid Wood Cabinets, Split Bedroom, Thermostat, Tray Ceiling(s), Vaulted Ceiling(s), Walk-In Closet(s), Window Treatments
Heating Natural Gas
Cooling Central Air
Flooring Carpet, Ceramic Tile, Hardwood
Fireplaces Type Family Room, Masonry, Outside, Stone, Wood Burning
Fireplace true
Appliance Bar Fridge, Convection Oven, Dishwasher, Disposal, Gas Water Heater, Microwave, Range Hood, Refrigerator
Laundry Inside, Laundry Room
Exterior
Exterior Feature French Doors, Irrigation System, Lighting, Outdoor Grill, Outdoor Kitchen, Outdoor Shower, Private Mailbox, Rain Gutters, Storage
Parking Features Bath In Garage, Boat, Circular Driveway, Driveway, Garage Door Opener, Garage Faces Side, Golf Cart Garage, Guest, RV Garage, Split Garage, Workshop in Garage
Garage Spaces 7.0
Pool Child Safety Fence, In Ground, Lighting, Salt Water
Utilities Available Cable Connected, Electricity Connected, Natural Gas Connected, Public, Sprinkler Well, Street Lights, Water Connected
View Pool, Trees/Woods
Roof Type Shingle
Porch Covered, Front Porch, Rear Porch, Screened, Side Porch
Attached Garage true
Garage true
Private Pool Yes
Building
Lot Description In County, Landscaped, Oversized Lot, Street Dead-End, Private
Story 2
Entry Level Two
Foundation Slab
Lot Size Range 2 to less than 5
Builder Name Warring Homes, Inc.
Sewer Septic Tank
Water Public
Architectural Style Contemporary, Custom
Structure Type Brick,HardiPlank Type,Wood Frame
New Construction false
Schools
Elementary Schools Hidden Oak Elementary School-Al
Middle Schools Fort Clarke Middle School-Al
High Schools F. W. Buchholz High School-Al
Others
Senior Community No
Ownership Fee Simple
Acceptable Financing Cash
Listing Terms Cash
Special Listing Condition None

Find out why customers are choosing LPT Realty to meet their real estate needs








