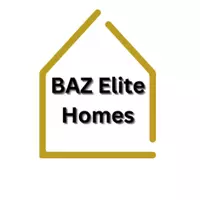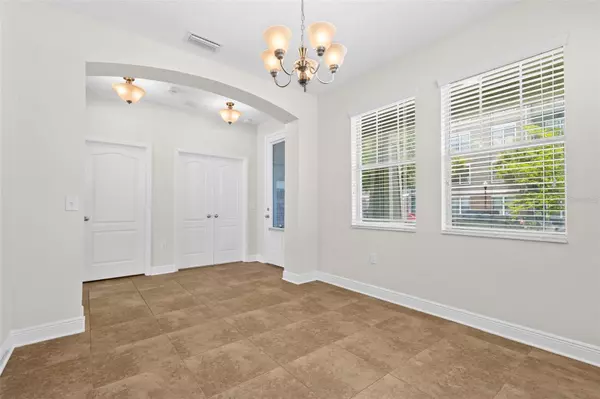$790,000
$819,000
3.5%For more information regarding the value of a property, please contact us for a free consultation.
4 Beds
3 Baths
2,192 SqFt
SOLD DATE : 07/31/2024
Key Details
Sold Price $790,000
Property Type Single Family Home
Sub Type Single Family Residence
Listing Status Sold
Purchase Type For Sale
Square Footage 2,192 sqft
Price per Sqft $360
Subdivision Fullers Sub
MLS Listing ID T3537721
Sold Date 07/31/24
Bedrooms 4
Full Baths 3
Construction Status Appraisal,Financing,Inspections
HOA Y/N No
Originating Board Stellar MLS
Year Built 2014
Annual Tax Amount $9,591
Lot Size 5,227 Sqft
Acres 0.12
Lot Dimensions 50x108
Property Description
Fabulous South Tampa home built in 2014, 4 bedroom, 3 bathroom home with 2 Car Garage, 2203 square feet of living. No HOA, No CDDs. Great neighborhood. This home is in the Plant High School district and a quick walk to the University of Tampa. Also nearby is the River Walk, The Straz Center, Sparkman Wharf, Soho, Hyde Park, Bayshore Blvd and many shops and restaurants. It is Conveniently located in downtown Tampa near I-275 & Crosstown. Enjoy living in this highly sought after neighborhood.
The home has high ceilings upstairs and downstairs, it is bright and spacious. This home has a great room floor plan featuring an eat-in kitchen with granite countertops and breakfast bar. The kitchen offers a great amount of cabinet space with a breakfast nook and walk-in pantry. Additionally downstairs you will find a double door entry to fourth bedroom or den and full bath, foyer and dining room. Upstairs you will find the stunning master suite with double door entry, tray ceiling, large walk-in closet, garden tub, dual sinks, separate shower and separate water closet, the 2 other bedrooms and the laundry room are upstairs. This home also has a detached 2 car garage located in the rear of the house. Other features are new carpet throughout, tile downstairs throughout, brand new paint on the entire inside and outside. Make an appointment today to see this fantastic home.
Location
State FL
County Hillsborough
Community Fullers Sub
Zoning RS-50
Rooms
Other Rooms Inside Utility
Interior
Interior Features Ceiling Fans(s), Solid Wood Cabinets, Stone Counters, Walk-In Closet(s)
Heating Central
Cooling Central Air
Flooring Carpet, Ceramic Tile
Fireplace false
Appliance Dishwasher, Range, Refrigerator, Washer
Laundry Inside, Laundry Room, Upper Level
Exterior
Exterior Feature Sidewalk, Sliding Doors
Garage Spaces 2.0
Utilities Available Cable Available, Public
Roof Type Shingle
Porch Front Porch, Rear Porch
Attached Garage false
Garage true
Private Pool No
Building
Lot Description City Limits, Sidewalk
Story 2
Entry Level Two
Foundation Slab
Lot Size Range 0 to less than 1/4
Sewer Public Sewer
Water Public
Structure Type Block,Stucco
New Construction false
Construction Status Appraisal,Financing,Inspections
Schools
Elementary Schools Just-Hb
Middle Schools Monroe-Hb
High Schools Plant-Hb
Others
Senior Community No
Ownership Fee Simple
Acceptable Financing Cash, Conventional, FHA, VA Loan
Listing Terms Cash, Conventional, FHA, VA Loan
Special Listing Condition None
Read Less Info
Want to know what your home might be worth? Contact us for a FREE valuation!

Our team is ready to help you sell your home for the highest possible price ASAP

© 2025 My Florida Regional MLS DBA Stellar MLS. All Rights Reserved.
Bought with HOMEWARD REAL ESTATE
Find out why customers are choosing LPT Realty to meet their real estate needs








