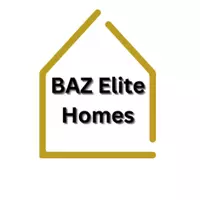$285,000
$299,900
5.0%For more information regarding the value of a property, please contact us for a free consultation.
3 Beds
2 Baths
1,710 SqFt
SOLD DATE : 10/07/2024
Key Details
Sold Price $285,000
Property Type Manufactured Home
Sub Type Manufactured Home - Post 1977
Listing Status Sold
Purchase Type For Sale
Square Footage 1,710 sqft
Price per Sqft $166
Subdivision Hampton Court Unrec
MLS Listing ID T3513800
Sold Date 10/07/24
Bedrooms 3
Full Baths 2
Construction Status Inspections
HOA Fees $244/mo
HOA Y/N Yes
Originating Board Stellar MLS
Year Built 2006
Annual Tax Amount $3,220
Lot Size 6,969 Sqft
Acres 0.16
Property Description
If you are looking to live in a 55+ community where you own the land, then look no further than Country Aire Manor active retirement community. This stunning, immaculately maintained 3BR/2BA (semi-furnished) 1,600 sq/feet home with a RV PORT (60 x 21 with hookup, cleanout, two story shed, workshop, and paver driveway. Beautiful curb appeal with a maintenance free landscaping on a cul-de-sac near community pool and club house. Many updates to this home include luxury vinyl flooring throughout, crown molding, plantation shutters, custom doors, nicely painted, and open concept for ease of entertaining. The kitchen has many upgrades including real wood cabinets, stainless steel appliances, center island, tile back splash, closet pantry, and ample storage/space for any chef. The open floor plan between kitchen, dining area and living room lends itself to easy entertaining or just visiting with friends and family. The custom fireplace made with Stack stone is a focus point of the dining room. The bedrooms are set up in a split plan. The primary bedroom is located in the front of the home just off the kitchen and is plenty big enough for a king size bed with all the furniture that comes with it. It has a ceiling fan, walk-in closet and ensuite master bath which has luxury vinyl floor, double vanity, linen closet, tub, and large step in shower. Bedrooms two and three are located at the opposite end of the home and are also quite spacious with ceiling fans and walk-in closets. The main bathroom is conveniently located near these two bedrooms and has luxury vinyl flooring and tub/shower combo. On the front of this is a front porch with TREX deck and screened entertaining area. Updates include 2021 central AC/Heating system, and roof replacement in 2017. This community offers heated swimming pool, clubhouses, a library, walking paths, shuffleboard courts, pickleball courts, tennis, horseshoes, and so much more! * Schedule your appointment today, this one won't last long.
Location
State FL
County Pasco
Community Hampton Court Unrec
Zoning AR
Rooms
Other Rooms Inside Utility
Interior
Interior Features Built-in Features, Ceiling Fans(s), Eat-in Kitchen, Living Room/Dining Room Combo, Open Floorplan, Skylight(s), Walk-In Closet(s), Window Treatments
Heating Central, Electric
Cooling Central Air
Flooring Luxury Vinyl
Furnishings Partially
Fireplace true
Appliance Dishwasher, Electric Water Heater, Microwave, Range, Range Hood, Refrigerator, Washer
Laundry Inside, Laundry Room
Exterior
Exterior Feature Rain Gutters, Storage
Parking Features Covered, RV Carport, RV Parking
Community Features Association Recreation - Owned, Buyer Approval Required, Clubhouse, Deed Restrictions, Gated Community - No Guard, Golf Carts OK, Pool, Tennis Courts
Utilities Available BB/HS Internet Available, Cable Available, Electricity Connected, Sewer Connected, Water Connected
Amenities Available Clubhouse, Laundry, Pickleball Court(s), Pool, Recreation Facilities, Shuffleboard Court, Tennis Court(s)
Roof Type Shingle
Porch Covered, Enclosed, Front Porch
Garage false
Private Pool No
Building
Lot Description Cul-De-Sac, Level, Paved
Story 1
Entry Level One
Foundation Crawlspace
Lot Size Range 0 to less than 1/4
Sewer Private Sewer
Water Private
Structure Type Vinyl Siding
New Construction false
Construction Status Inspections
Others
Pets Allowed Dogs OK
HOA Fee Include Common Area Taxes,Pool,Private Road,Sewer,Trash,Water
Senior Community Yes
Pet Size Small (16-35 Lbs.)
Ownership Fee Simple
Monthly Total Fees $244
Acceptable Financing Cash, Conventional, FHA, VA Loan
Membership Fee Required Required
Listing Terms Cash, Conventional, FHA, VA Loan
Num of Pet 2
Special Listing Condition None
Read Less Info
Want to know what your home might be worth? Contact us for a FREE valuation!

Our team is ready to help you sell your home for the highest possible price ASAP

© 2024 My Florida Regional MLS DBA Stellar MLS. All Rights Reserved.
Bought with REST EASY REALTY POWERED BY SELLSTATE
Find out why customers are choosing LPT Realty to meet their real estate needs








