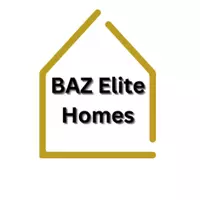Bought with Rachel Mysliborski • Berkshire Hathaway Homeservice
$793,500
$819,000
3.1%For more information regarding the value of a property, please contact us for a free consultation.
3 Beds
2 Baths
2,512 SqFt
SOLD DATE : 12/17/2024
Key Details
Sold Price $793,500
Property Type Single Family Home
Sub Type Single Family Residence
Listing Status Sold
Purchase Type For Sale
Square Footage 2,512 sqft
Price per Sqft $315
Subdivision Citrus Hills - Terra Vista - Bellamy Ridge
MLS Listing ID 829970
Sold Date 12/17/24
Style One Story
Bedrooms 3
Full Baths 2
HOA Fees $257/mo
HOA Y/N Yes
Year Built 2014
Annual Tax Amount $4,938
Tax Year 2023
Lot Size 0.380 Acres
Acres 0.38
Property Description
Brand new Price and fresh new paint! This home is ready for your personal touch. Make this home your own. Careful thought and love has gone into every square inch of this meticulously maintained home - from the construction, to the extremely impressive interior design concept. With 3 bedrooms, 2 bathrooms, a large office, formal dining room and open floor plan it is truly perfection. The living room with extra-large décor tile flooring is built for entertaining, with built-in surround sound, recessed lighting and with fully sliding pocket glass doors that lead to the extra-large lanai, boasting a full summer kitchen with granite counters, built in gas grill, fridge, and outdoor sink, heated pool and sparkling spa with waterfall. The kitchen inside the home, with gleaming Cambria quartz countertops, a gas cooktop, stainless steel built-in appliances, and plenty of cabinetry and countertops is impressive. All 3 bedrooms have gleaming hardwood floors and custom built in closets. Plantation shutters throughout the house! For those who need a bit more space for their vehicles, this home also has an additional 524 sq. ft. of storage space added to the garage. This extra area is perfectly carved out for your work bench. See the additional upgrade list in the photos! Terra Vista is a top master-planned community with restaurants, activity centers, pools, 50,000 square foot fitness center and spa, tennis courts, pickleball courts, and much more. If you are looking for an amazing lifestyle, a community with first-class amenities & luxurious living - schedule a viewing today. – See the attached virtual tour, for a more in depth look at all the amazing details that this home has to offer.
Location
State FL
County Citrus
Area 08
Zoning PDR
Interior
Interior Features Bathtub, Tray Ceiling(s), Dual Sinks, Garden Tub/Roman Tub, Primary Suite, Open Floorplan, Pantry, Stone Counters, Separate Shower, Tub Shower, Walk-In Closet(s), Wood Cabinets, Programmable Thermostat, Sliding Glass Door(s)
Cooling Central Air, Electric
Flooring Tile, Wood
Fireplace No
Appliance Built-In Oven, Dryer, Dishwasher, Gas Cooktop, Disposal, Microwave, Refrigerator, Range Hood, Washer
Laundry Laundry - Living Area
Exterior
Exterior Feature Sprinkler/Irrigation, Landscaping, Lighting, Outdoor Kitchen, Rain Gutters, Outdoor Grill
Parking Features Attached, Garage, Parking Lot, Private, Garage Door Opener
Garage Spaces 2.0
Garage Description 2.0
Pool Gas Heat, Heated, In Ground, Pool, Screen Enclosure, Salt Water, Waterfall
Community Features Billiard Room, Clubhouse, Community Pool, Dog Park, Fitness, Golf, Pickleball, Putting Green, Restaurant, Shopping, Sidewalks, Tennis Court(s), Trails/Paths, Gated
Water Access Desc Public
Roof Type Tile
Total Parking Spaces 2
Building
Lot Description Cul-De-Sac
Entry Level One
Foundation Block
Sewer Public Sewer
Water Public
Architectural Style One Story
Level or Stories One
New Construction No
Schools
Elementary Schools Forest Ridge Elementary
Middle Schools Lecanto Middle
High Schools Lecanto High
Others
HOA Name Terra Vista
HOA Fee Include Cable TV,High Speed Internet
Tax ID 3329082
Security Features Gated Community,Security System,Smoke Detector(s),Security Service
Acceptable Financing Cash, Conventional, FHA, VA Loan
Listing Terms Cash, Conventional, FHA, VA Loan
Financing Conventional
Special Listing Condition Standard
Read Less Info
Want to know what your home might be worth? Contact us for a FREE valuation!

Our team is ready to help you sell your home for the highest possible price ASAP
Find out why customers are choosing LPT Realty to meet their real estate needs








